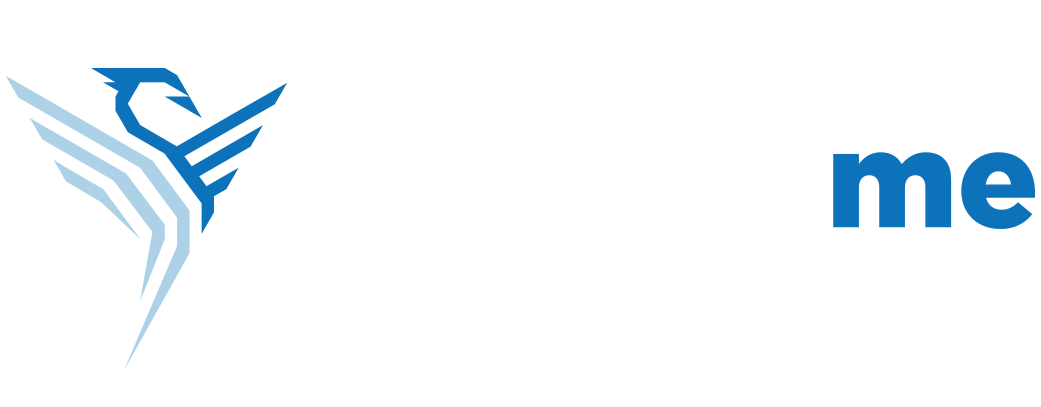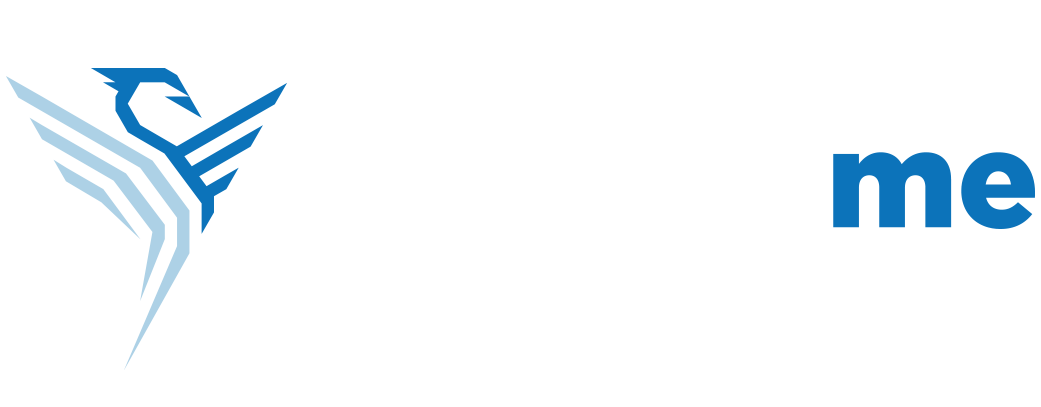The design principles for the project were to have exposed services throughout all spaces including WC’s, Offices and circulation areas.
The building was served by plant located on the lower ground, ground and Roof level. Services distribution via 2 cores, one located centrally & the other to the north of the building. The central Core accommodates a circulation staircase, passenger, goods, firefighting and fire evacuation lifts alongside service risers. The second Core accommodates and escape stair and service risers.
The building was provided with a HV TP&N electricity supply from the new UKPN substation located within the site demise. The incoming supply stepped down via an MV/LV packaged substation.
M & E services provided at ‘The Ray’ Farringdon were as follows:
- 5no. AHU’s
- 2no. Chillers
- 3no. Boilers
- 1no. CHP
- 1no HV packaged substation
- 3no. LV Switch Panels
- 1no. Life Safety Generator
- 2no. Rising busbar systems
- PV array
- Smoke Extract system with motorized dampers and variable speed extract fans
- Colt Smoke extract system (Natural ventilation)
- Landlords and Tenants distribution boards
- FCU’s & Associated Ductwork
- Public health services
- Rain water drainage
- LTHW / CHW services
- Architectural lighting – Internal and External
- BMS
- Fire Alarm systems
- Access Control
- Security systems
- CCTV
- Installation of all sanitaryware
- Flushing / Balancing and commissioning of all Mechcnial services
- Testing and commissioning of all Electrical, FA, Security and access control systems
Value: £7.5M
Scope: M&E
Completion: Mar 2019
MORE PROJECTS










