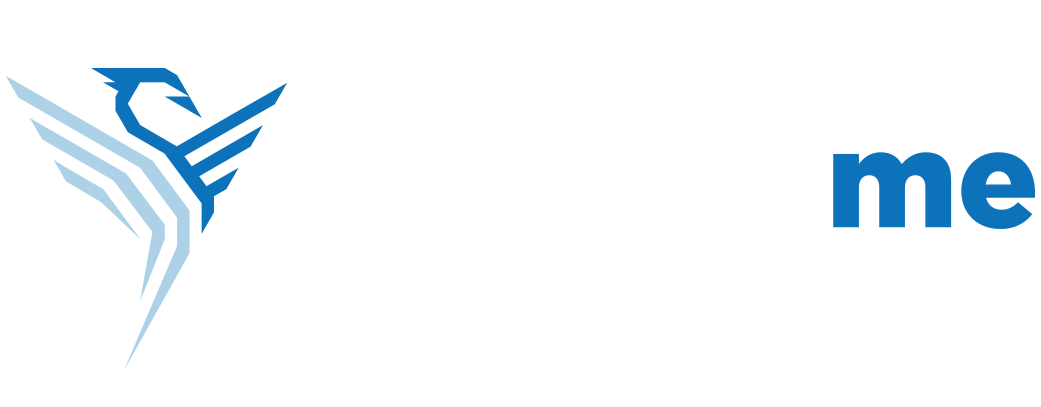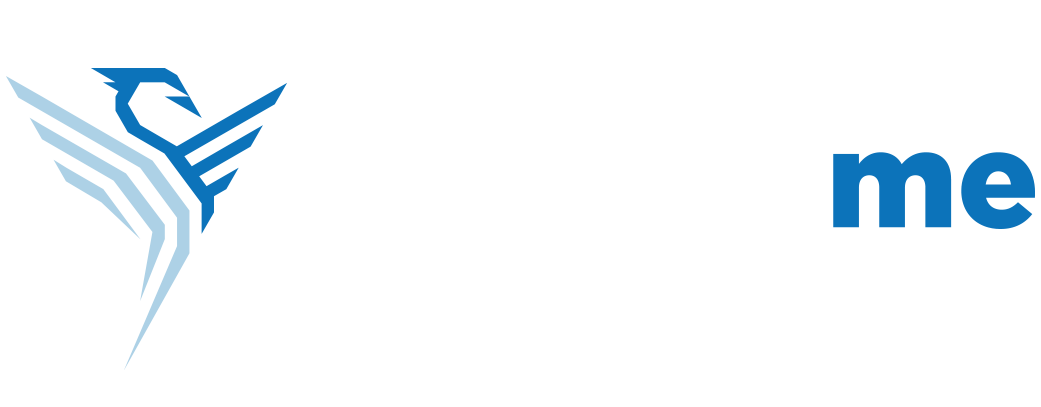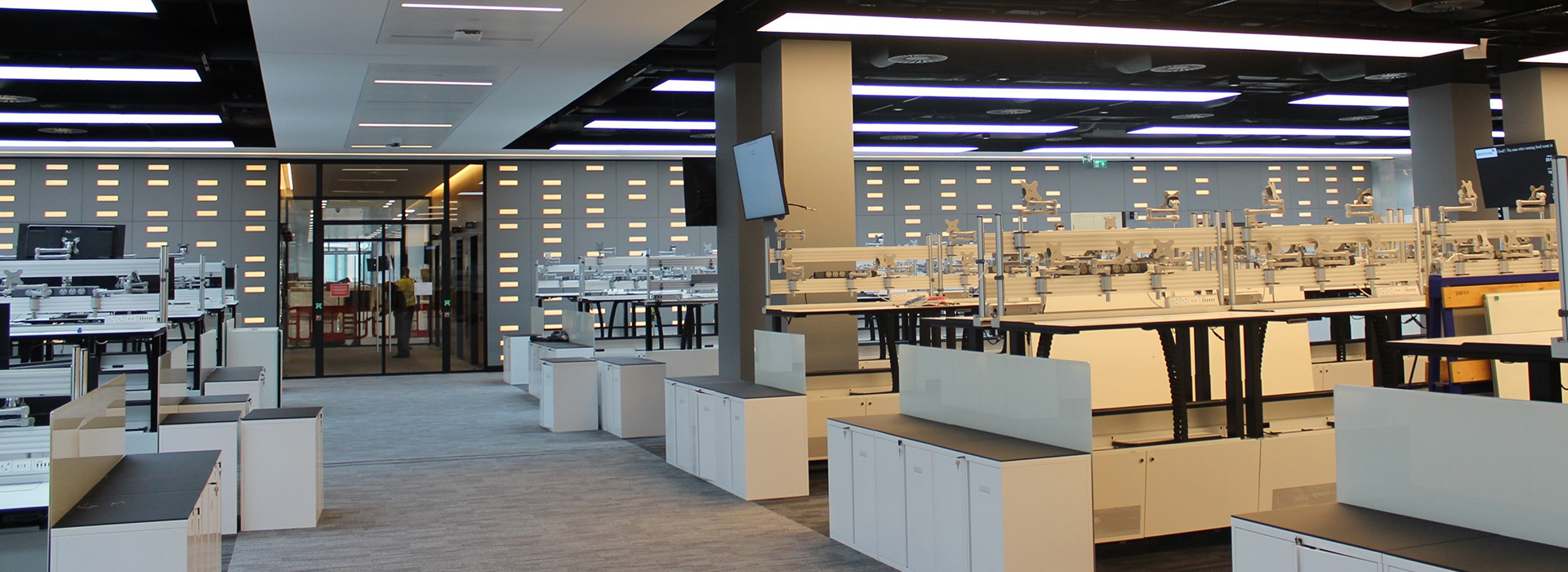Works consisted of the Electrical, Mechanical and Public health services across 20 floors, into 3 phases.
PME were lead Co-ordinator on the project with all co-ordination drawings completed in 3D following extensive surveys of existing services and building structure.
The MEP Services consist of new containment, LV system, UPS systems serving Traders floors, modular wiring system serving 10,900 new lights including specialist lighting, BMS backbone wiring, energy monitoring system, leak detection, small power, submains and tap offs, PDU’s, 54no AHU refurbishments, 1600 VAV Units, supply & extract ductwork distribution system, miscellaneous fans, FCU’s, CRAC Units, CHW pipework, domestic pipework, drainage pipework, gas pipework and DX pipework. PME carried out full MEP testing & commissioning including , Air Quality and Heat Load Testing.
The new services serve a variety of areas within the buildings which consist of specialist floors, standard floors, Traders Floors, exposed services areas, SER & MER Rooms, Auditorium, Kitchens & Pantry’s, Refreshment hubs, Receptions, Toilets, Showers, Business Gardens, Multi faith rooms, Plantrooms & Risers and Lift Lobbies
Value: £36M
Scope: M&E
Completion: Dec 19
MORE PROJECTS










