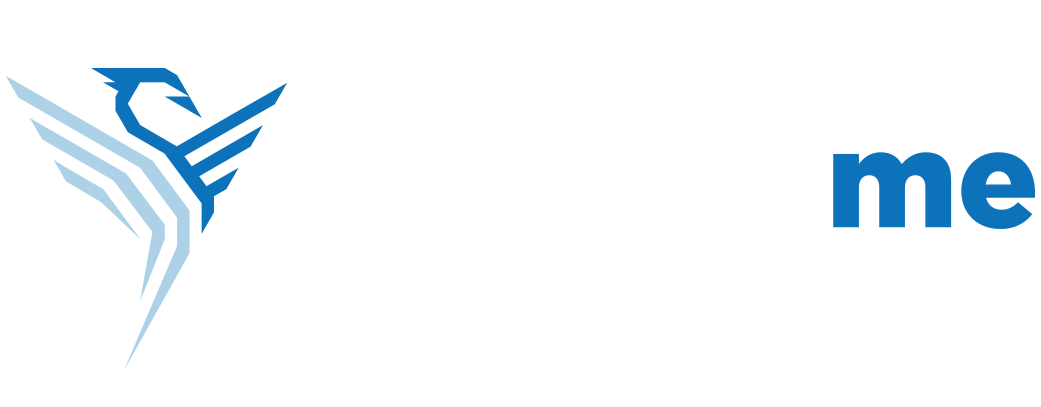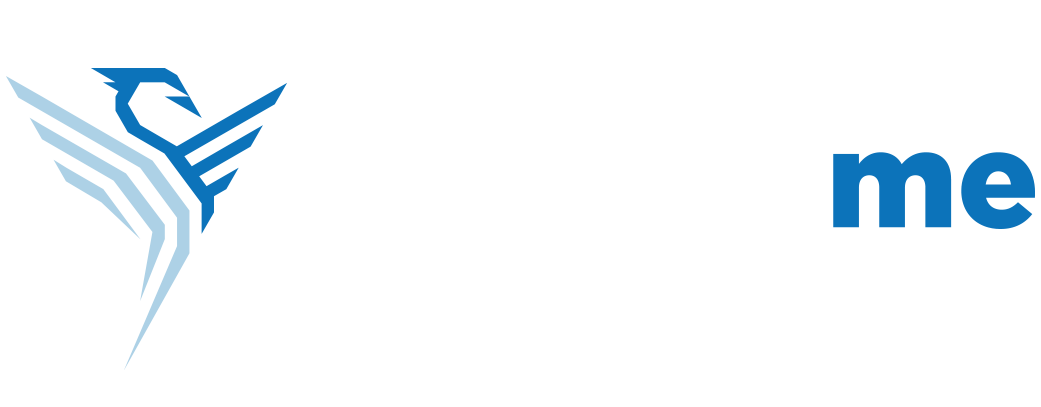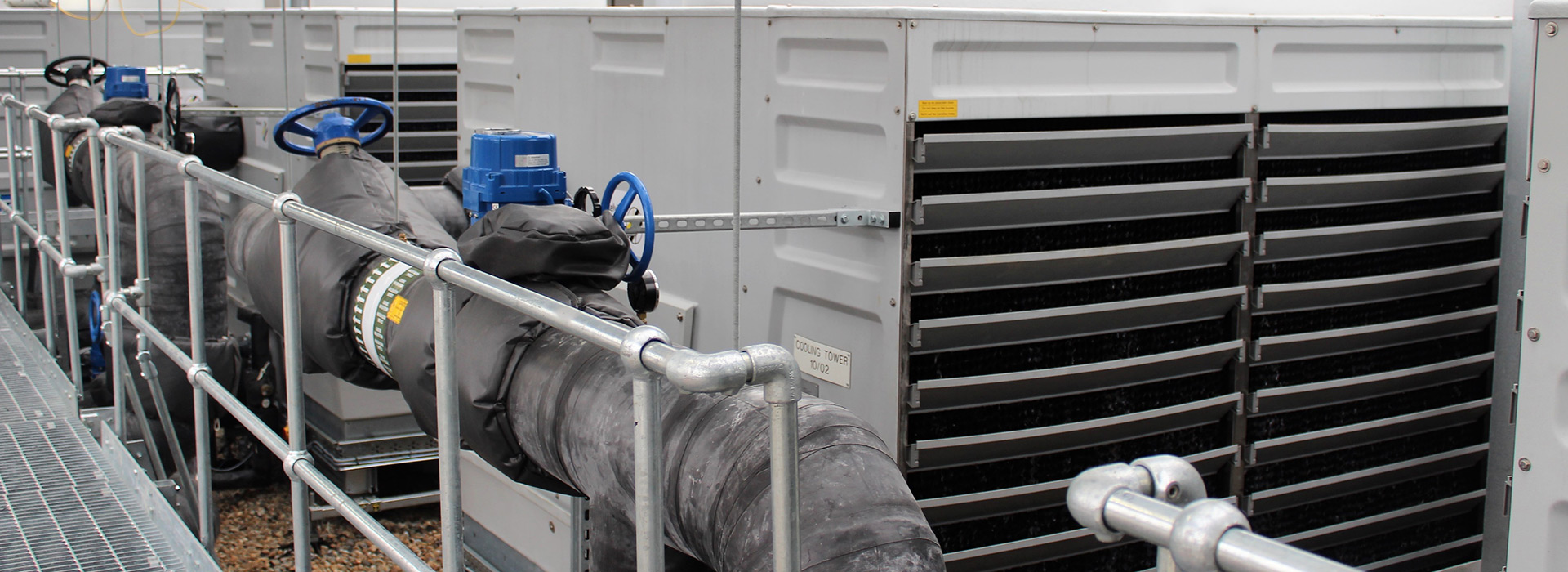Building 8 will deliver 10 office floors of new CAT A space including roof terrace and high specification reception
Building 11 is designed with exposed services to enhance the industrial finish of the building delivering 5 floors of office CAT A fit out and fully functional reception.
Phoenix have full coordination responsibility using Revit and design responsibility for CDP packages.
Phoenix have also installed the following mechanical and public health systems:
- BMS system
- Roof Mounted Chillers & AHU`s
- Colt Smoke Extract System
- Sprinkler & Dry Risers
- Landlord & Tenant Generator Flue systems and Boiler Flue System
- Thermal Insulation, Trace Heating & Leak Detection
- Underfloor Heating
- Full fit out of sanitaryware within the landlord toilet areas
- Fan Coil Units
- Water Treatment & Balancing
Phoenix have also installed the following electrical systems:
- Landlords LV Switchboards
- Tenants LV Switchboards
- Roof Mechanical LV Switchboards
- ATS Life Safety Transfer Switches
- Landlords and Tenants Rising Busbars Inc Tap Offs
- Landlords & Tenants Distribution Boards.
- Horizontal & Vertical Containment Systems.
- Integration into the existing Campus Life safety generator system
- Specialist lighting control
- Fire Alarm System
- Architectural Lighting
- Exposed Services to a high end finish
- Induction Loops
Value: £9M
Scope: M&E
Completion: Mar 2018
MORE PROJECTS










