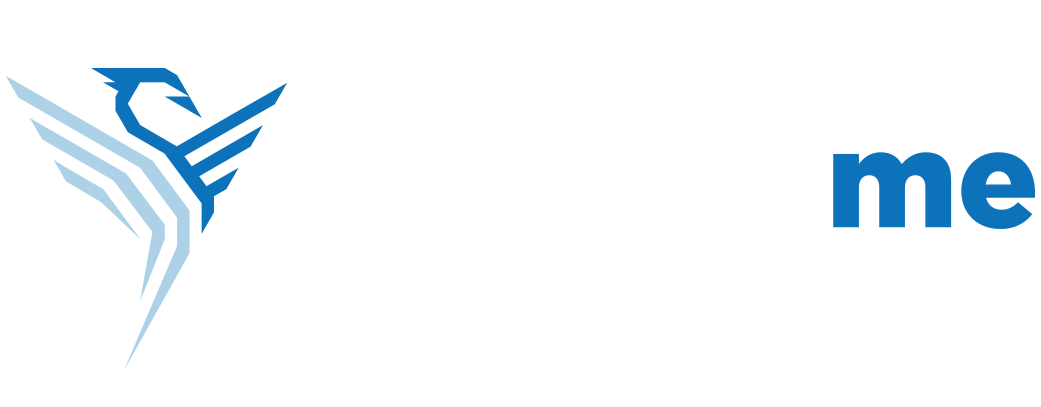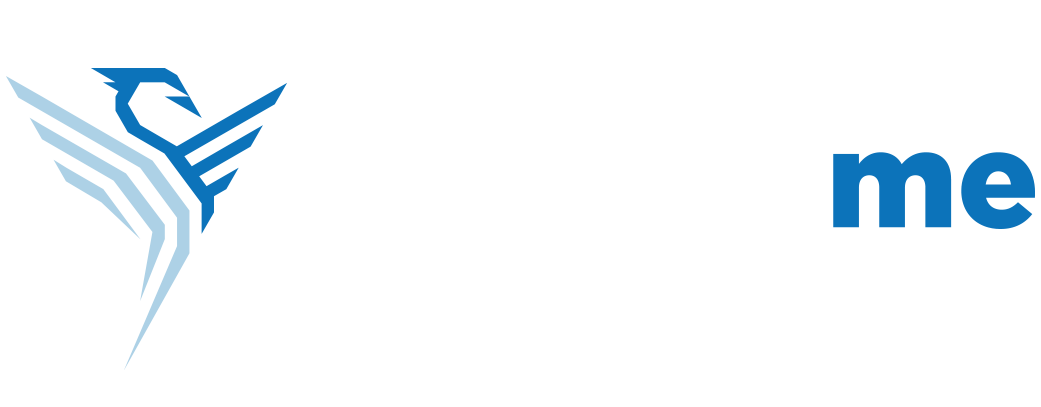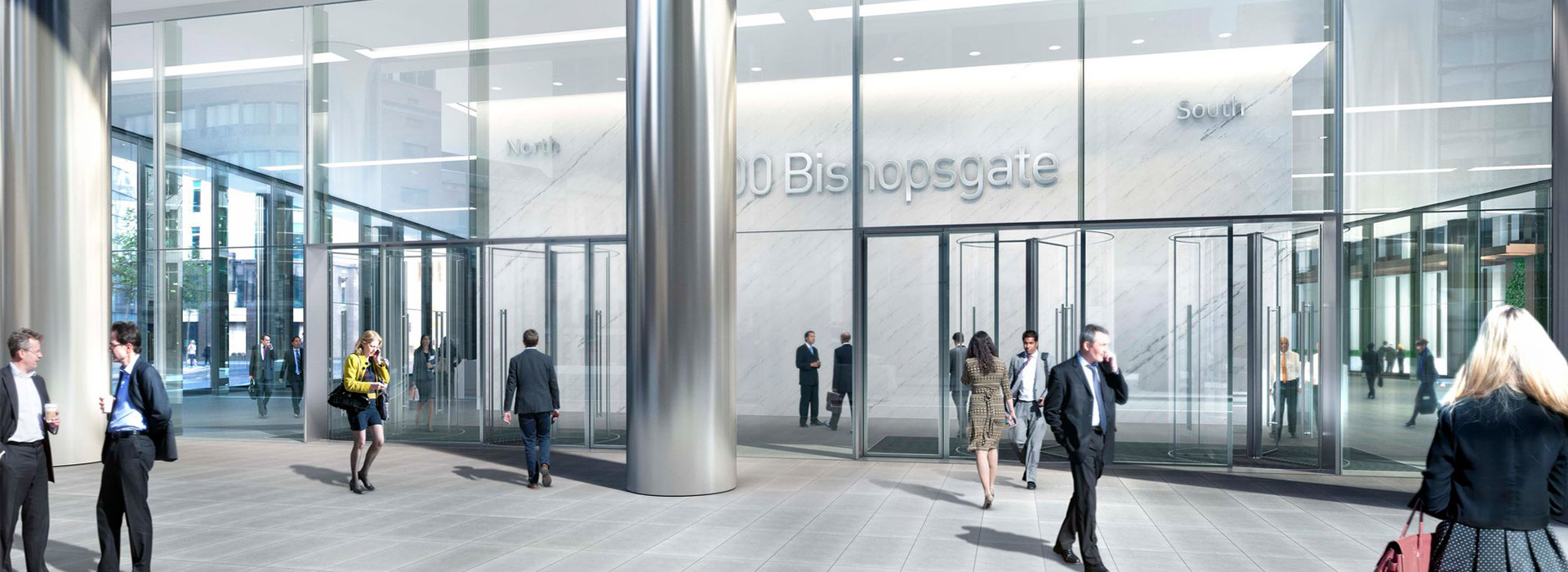Jefferies was a 5 floor CAT B fit out located within the 100 Bishopgate building on level 11- 15. The floors were comprised with general office space, trading areas, tea points, kitchen, specialist client meeting rooms, IDF and MDF rooms, UPS rooms and Hex rooms.
Works undertaken included extension of the basebuild LV power from level 38 down to level 12 from both A&B streams to their respective rooms, with a bus coupler link between the switchpanels controlled by the new PLC system. 4 UPS systems each supported a switchpanel for PDUs and Desk Workstations. Each floor contained 2 IDF rooms, and an MDF was located on level 12. Within these rooms PDU panels supplied the cabinets and cooling was supported by a mix of up flow and down flow CRAC units. All CRAC units are located within the hex room that sits adjacent to their IDF rooms. Additional services carried out are lighting including specialist, general & UPS LV power, EMS, EEMS, Leak detection, Trace heating, domestic services, supply and extract ventilation, LTHW, CCHW and drainage.
Value:
Scope:
Completion:
MORE PROJECTS










