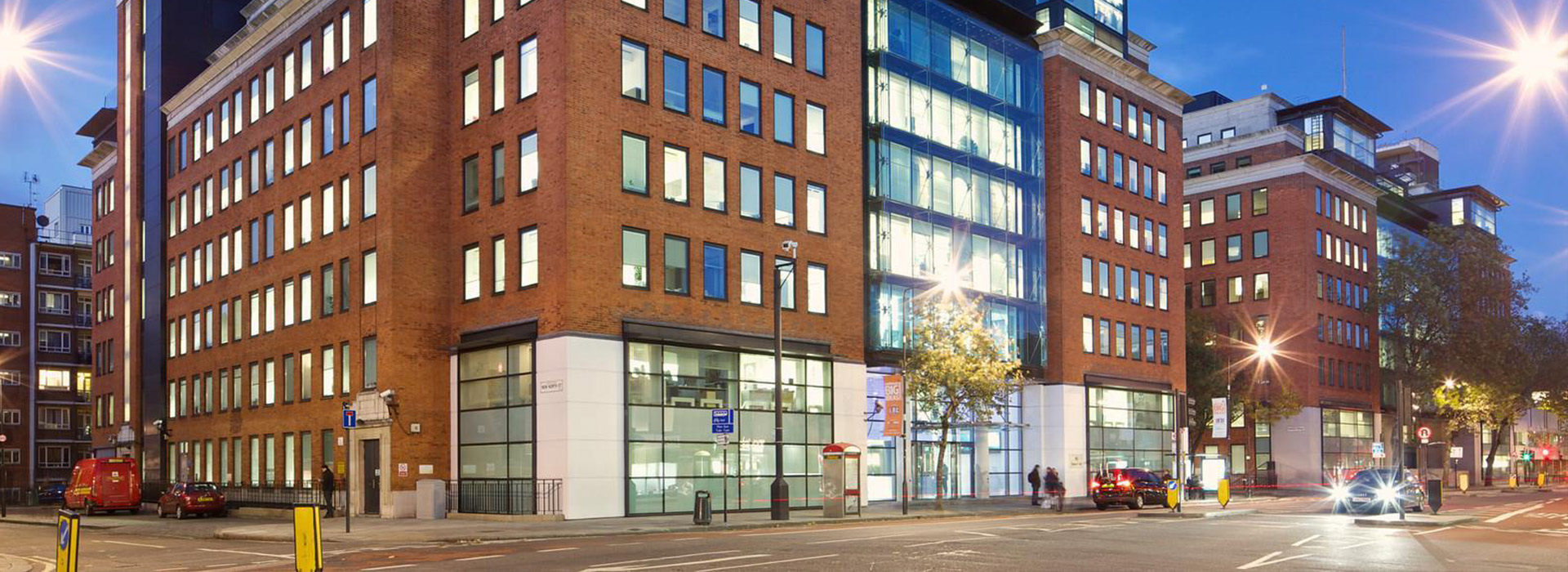Office accommodation of 192,000 sq/ft was spread across levels 1 to 9, with reception and client function/screening room on the ground floor level.
In addition to the Cat A/B fit out works all Chilled Water Plant at basement and all chilled and heating pipework risers were replaced, along with Air Handing Unit’s at roof level.
Electrical works included upgrade of existing switchgear, new rising bus bar and distribution boards and installation of new generator and UPS.
The works were undertaken whilst the building remained in occupation with 2 floors taken out of use and refurbished at a time, on a phased basis.
The PME team undertook detailed surveys of existing systems and through careful and considerate advanced planning, and risk management all shutdowns to enable infrastructure plant to be replaced, were carried out with temporary plant to avoid any disruption to the day to day operation of the clients business.
PME also undertook “Cloud Surveys” of each of the stripped out floors which enabled the existing structure, for which there were no records to be imported directly into our model prior to commencing our 3D co-ordination of the office floors.
All services were exposed requiring a high level of co-ordination and the design team could visualise the final installation and make any adjustments prior to installation works commencing.
PME Scope: MEP shell & Core & Cat A & B Fit Out
Design/Coordination Responsibility: From RIBA Stage 4 with CDP’s
Works sub contracted: Specialist CDP Packages including Life Safety Systems and Ventilation Ductwork.
Employer: ISG.ng
M&E Value: £13.5M
Contract: JCT
Duration: April 18 to Sept 19
MORE PROJECTS










