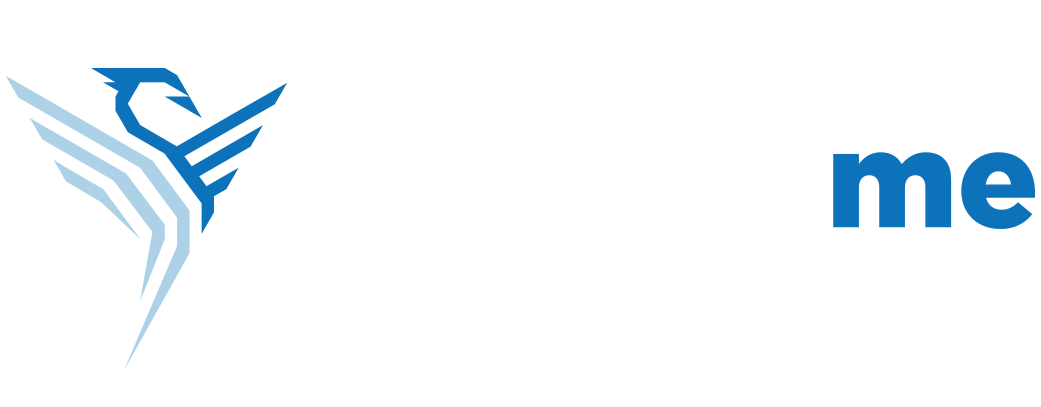This entailed M&E fit out to, to Cat A, of Levels 6, 7, as well as full M&E to reception and electrical only to Cat B of the remaining floors. The below was installed and commissioned on the project.
- Office & Specialist Lighting
- Both Standard & Clean Earth Traders Underfloor Busbar
- Desk Module tap offs and terminations.
- Small Power installation across the floor plates.
- Noise cancelling system.
- Electrical Fit out of Wells Fargo’s data centre and IDF rooms.
- 4 no UPS systems to support all IT equipment.
- High Level Containment & Modular Lighting & Power wiring.
- Fan Coil Units & Associated mechanical systems (6 & 7)
- Lighting Control System
- Power Supplies For Mech Plant & Catering Areas
- Reception Heating, Cooling & Ventilation
- 800A Busbar System
Phoenix also undertook the complex and bespoke upgrade works of the existing LV panels and generator system to ensure the end user maximum resilience for their new UK HQ.
These works were undertaken to a Tier 1 standard, within the programmed dates, enabling the main contractor to achieve a 10/10 on their internal quality audit.
Value: £10M
Scope: M&E
Completion: Oct 2018
MORE PROJECTS








