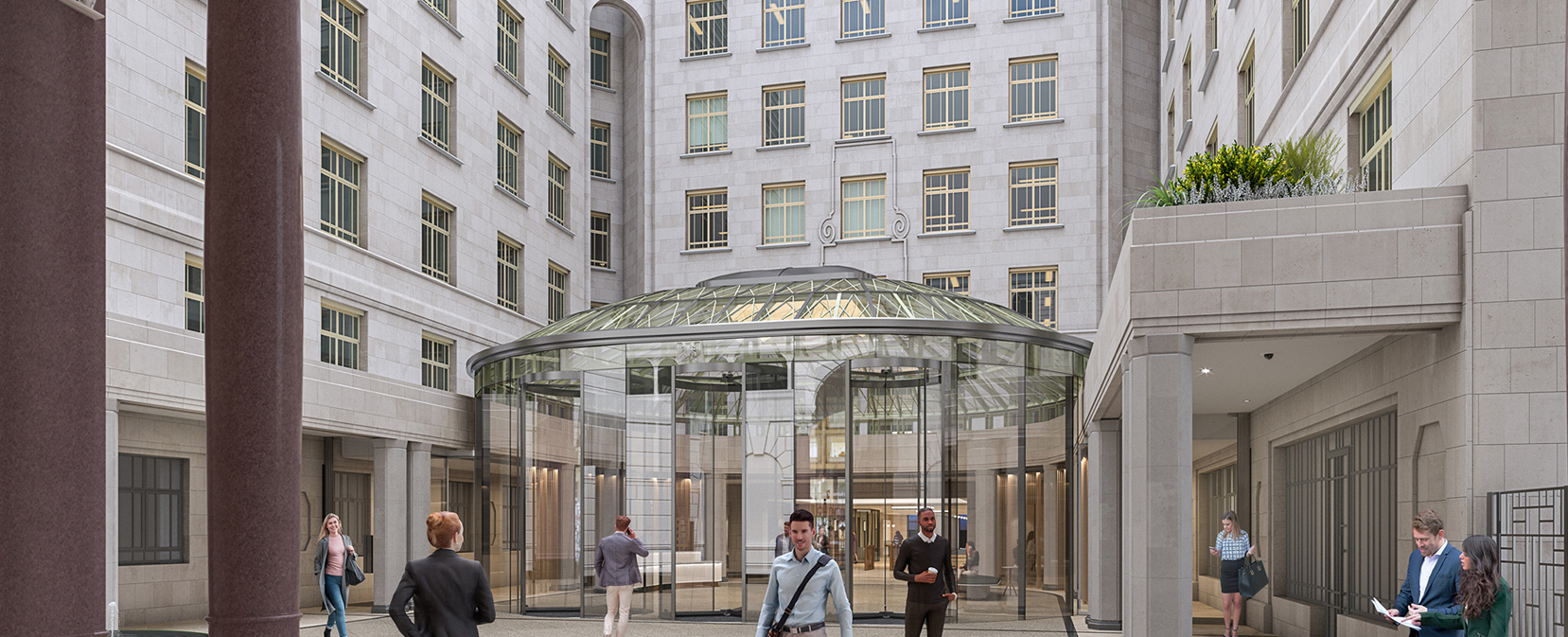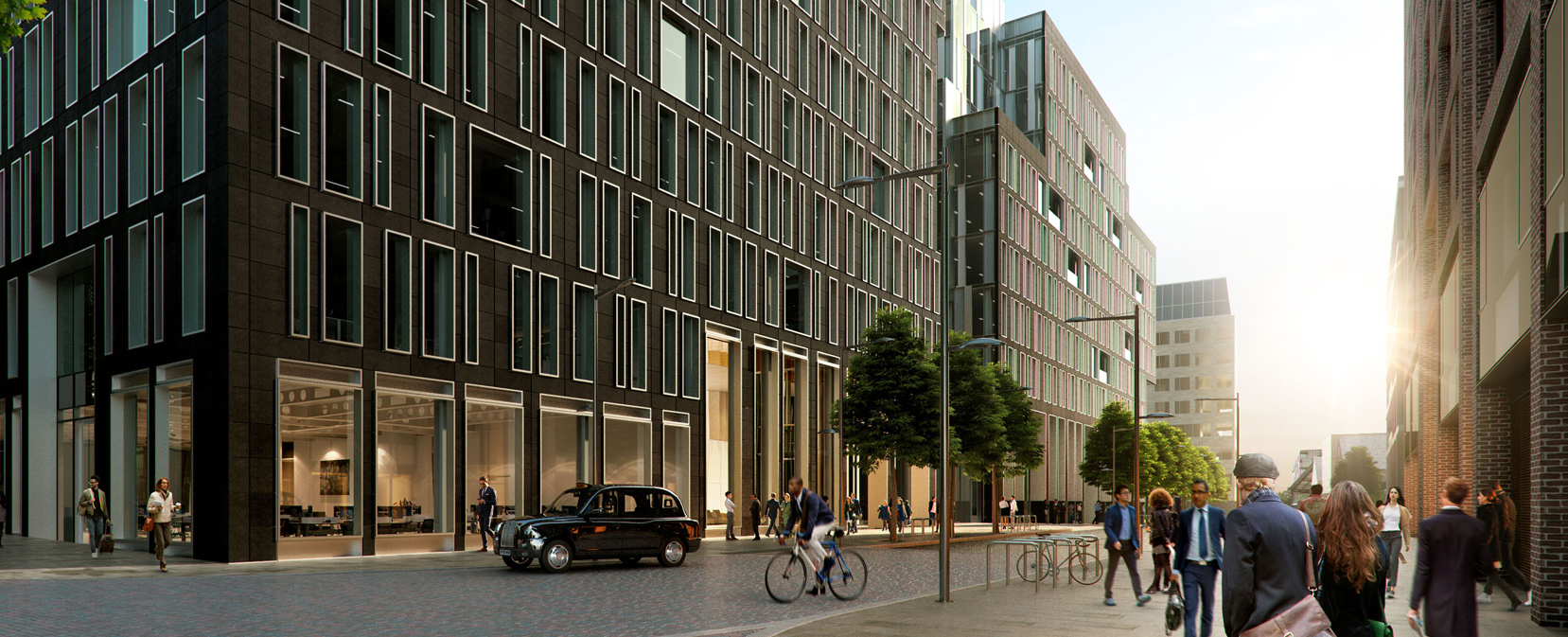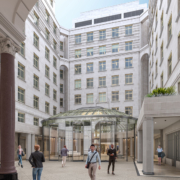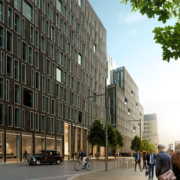Pearsons Publishing
/0 Comments/in Completed Data Centre Current Major Projects, Projects /by phoenixmeProjects

Pearsons Publishing
Details coming soon!
Value: Scope: Completion:
MORE PROJECTS
Sony Music Entertainment
/0 Comments/in Completed Data Centre Current Major Projects, Projects /by phoenixmeProjects

Sony Music Entertainment
Details coming soon!
Value: Scope: Completion:
MORE PROJECTS










