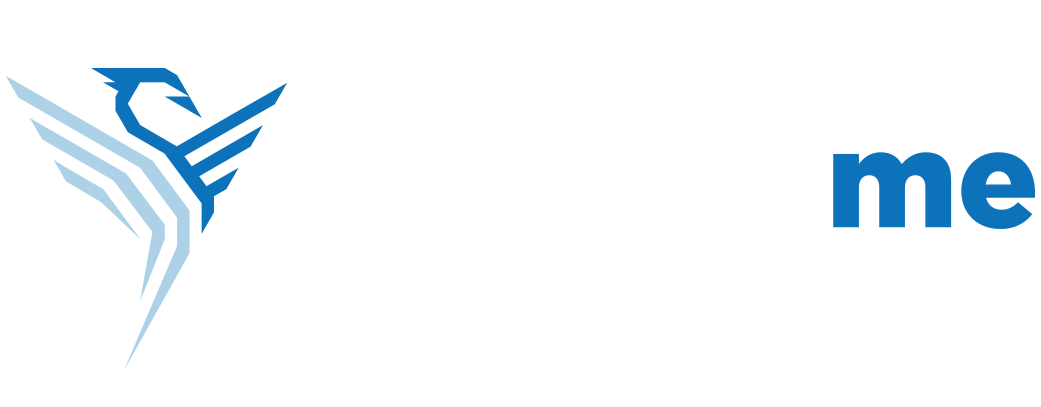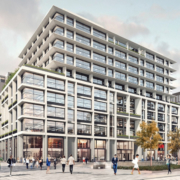Facebook P2
/0 Comments/in Current Major Projects Commercial Fit Out Projects /by phoenixmeProjects
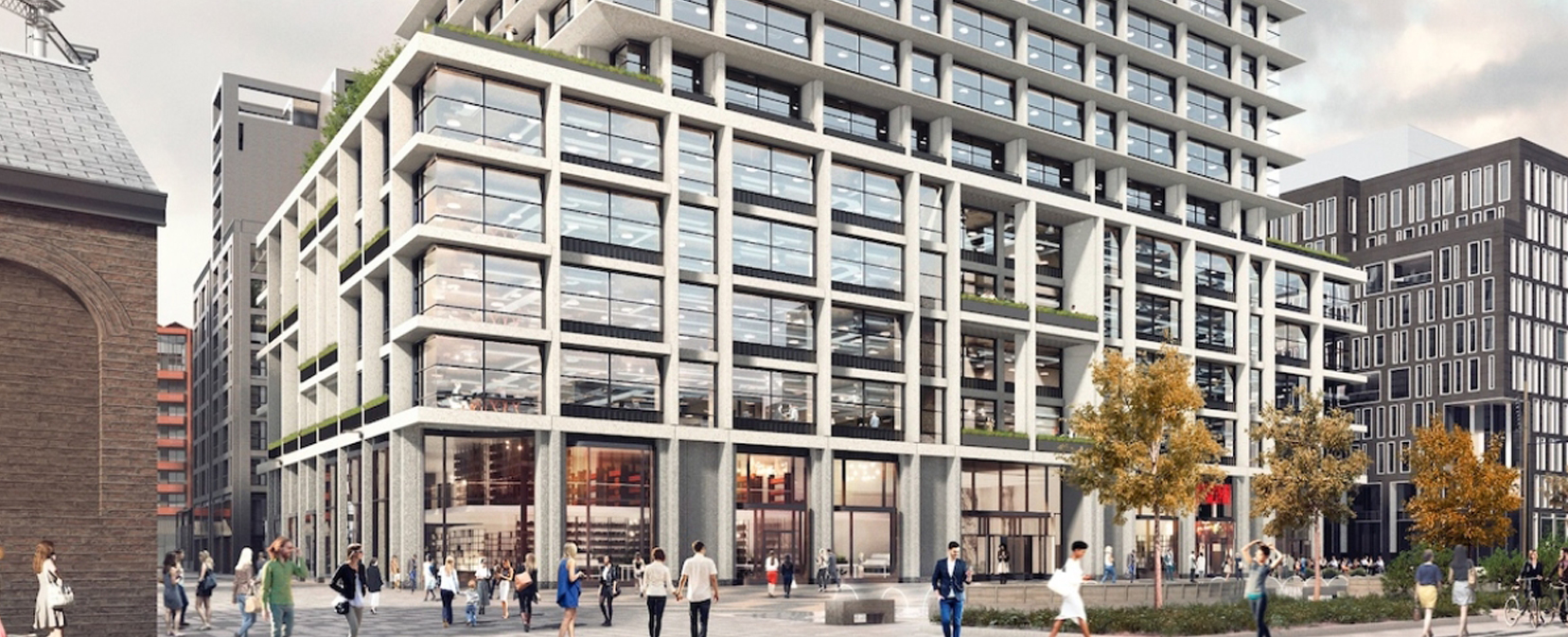
Facebook P2
Details coming soon!
Value: Scope: Completion:
MORE PROJECTS
30 Grosvenor Square
/0 Comments/in Current Major Projects Commercial Fit Out Projects /by phoenixmeProjects
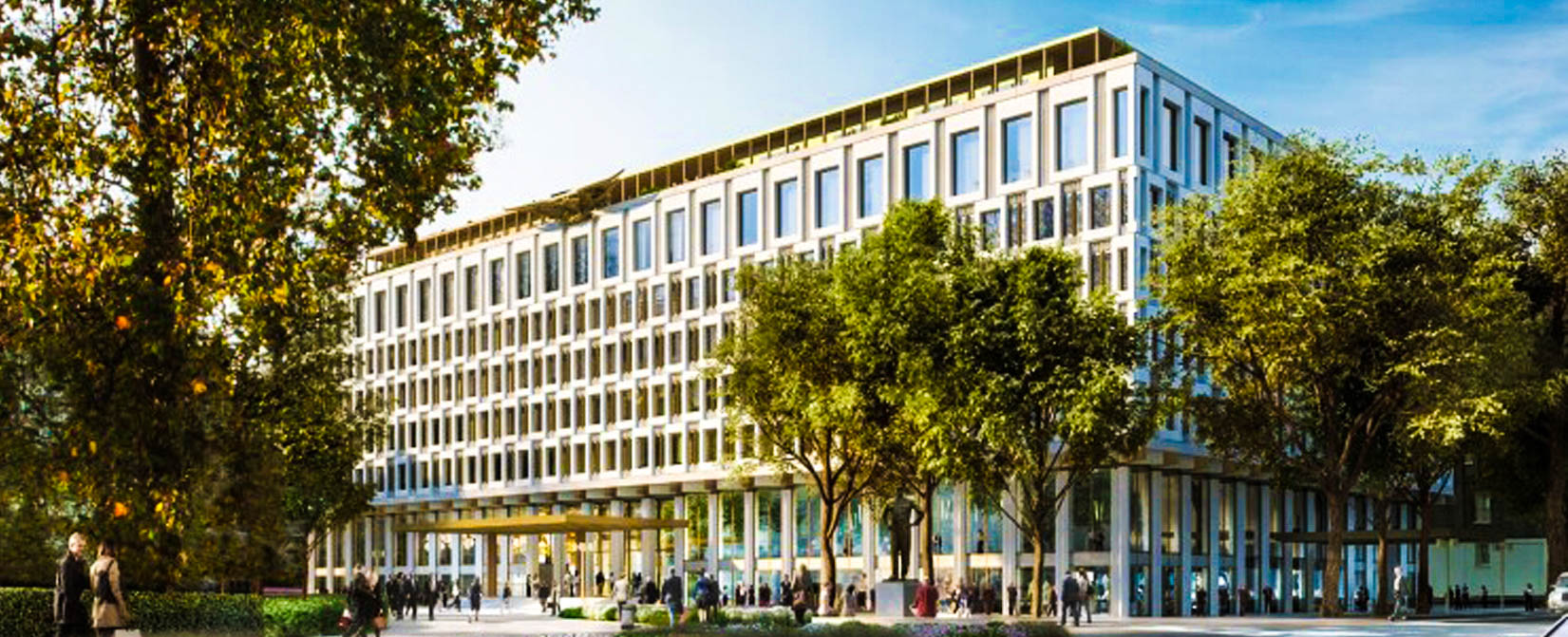
30 Grosvenor Square
Details coming soon!
Value: Scope: Completion:
MORE PROJECTS
BNY Mellon
/0 Comments/in Current Major Projects Commercial Fit Out Projects /by phoenixmeProjects
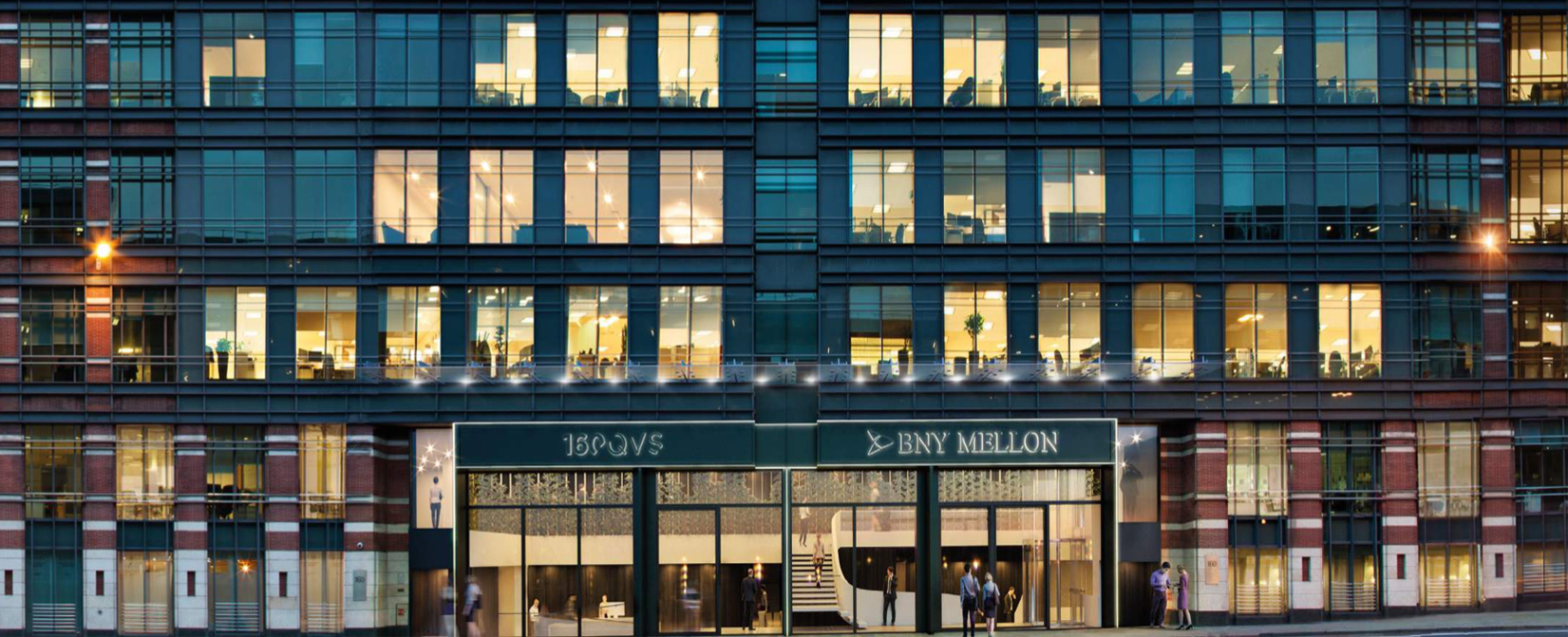
BNY Mellon
Bank of New York Mellon, based at Blackfriars was an 8 storey, high end, progressive M&E fit out. PME works included Electrical & Mechanical distribution, CDP packages for Sprinkler and fire alarm inc public address and voice alarm systems. BMS, Electrical load shedding (integrated into the landlord’s generator control philosophy) A fully automated lighting control system monitoring and feeding back all environmental aspects of the lighting installation and an EMS meter monitoring package in line with LEED requirements.
The landlord’s Electrical infrastructure was extended to new basement switchgear distributing general & UPS power throughout the building via electrical risers and on floor SER rooms. Integration of the Electrical distribution was carried out under a strict business critical shutdown programme with power on and handover milestones achieved on every level.
Mechanical chilled water distribution was extended from risers to serve on floor fan coil units and New primary air mains were also extended from risers to serve FCU`s via new VAV boxes. High end commercial kitchens were provided on both the lower ground floor and the client meeting suites on the ground floor. The ground floor also housed a cutting-edge innovation centre and bespoke lighting was provided throughout the project including tea points and breakout spaces.
Value: Scope: Completion:
MORE PROJECTS
Freshfields
/0 Comments/in Current Major Projects Commercial Fit Out Projects /by phoenixmeProjects

Freshfields
PME were appointed for the Cat B fit out of MEP services to Levels 20 – 32 as well as basement and roof works.
The areas consisted of general office space, specialist executive floors, catering areas, auditorium, SER’s, MER room and UPS room, roof and basement plant.
Services carried out by Phoenix included: LV Distribution, Lighting, Specialist Lighting and Lighting Control, LV Power, EMS and EEMS, Uninterruptable Power Supply, Earthing/bonding, Leak detection & Trace Heating, Drainage, Gas, Domestic Services, General office supply & extract ventilation, Toilet Extract, Kitchen Ventilation, CHW, CCHW, LTHW, AHU’s.
Value: £16M Scope: M&E Completion:
MORE PROJECTS
KCL Bush House
/0 Comments/in Completed Commercial Fit Out Projects /by phoenixmeProjects
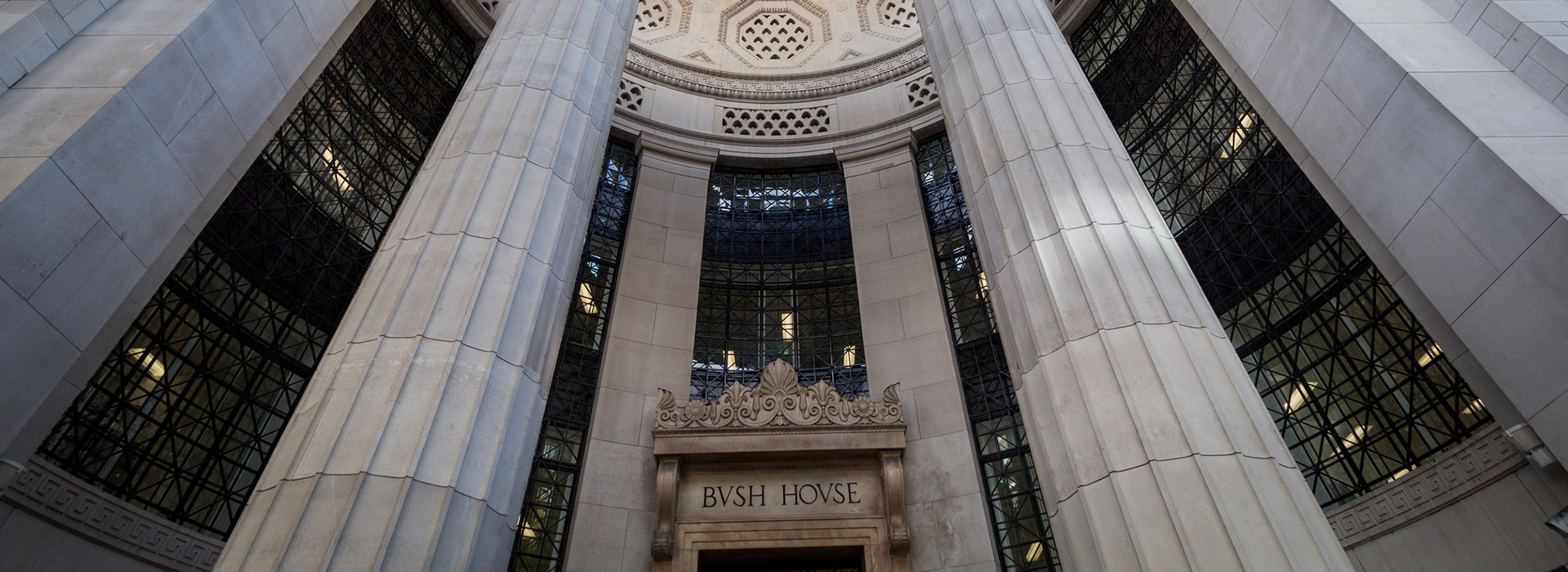
KCL Bush House
We were appointed to work closely with the Client and design team to enable a swift transition from stage E to F. Early engagement was crucial to achieve the fast track program dates.
The initial emphasis of the works was to upgrade the buildings Infrastructure throughout the Aldwych quarter therefore future proofing all floors to allow greater occupancy for years to come.
These services included new essential rising Bus bar, new ventilation network including chilled & heating pipework, resilient structured cabling network, with communication Rooms fitted out on every floor of AQ including UPS systems, lighting/power, DX cooling and modifications to Fire, Security/access control and BMS systems.
This Fit Out project involved the Cat B MEP fit out of three 9 storey buildings including Heating, Cooling, Lighting, lighting control & Small power to General use study spaced, Specialist lecture theatres, an Auditorium, general open learning spaces, Kitchens, Café, Shop, Exhibition spaces and ongoing works to the Student union bar and exhibition spaces. KCL Design Team and Phoenix ME worked closely to plan, develop and implement the works to the highest quality and delivery against a challenging timeframe.
Value: £14.3M Scope: M&E Completion: Jul 2018
MORE PROJECTS
Amazon
/0 Comments/in Completed Commercial Fit Out Projects /by phoenixmeAmazon
Located in Shoreditch and completed across two phases for Amazon, the CAT A fit out at Principal Place consists of 15 floors of office space, specialist AV and break out areas, kitchen, restaurant and coffee bars.
Over a 24-month duration PME undertook the full electrical installation works consisting of general and mechanical power, lighting and specialist lighting, lighting control system, fire detection and alarm system, UPS system and LV upgrades to the base build infrastructure.
The project consisted of a mixture of exposed service areas as well as traditional suspended ceiling areas.
Over 70 types of specialist Luminaires were installed throughout the project ranging from LED tapes within joinery to bespoke 3 meter x 1.5 meter fabric pendants and 3 meter diameter halo pendants.
UPS systems were installed to support the 2 Main Data Frame rooms and 16 Intermediate Data Frame rooms all distributed via new rising busbar systems.
Small power throughout the floor space was distributed utilising low-level power bar systems as well as hard wired SWA networks for kitchenette and specialist floor finish areas.
The base build lighting control system was extended to ensure all new spaces had individual scene setting capabilities as well as full integration with the audio visual and blind systems.
The Fire detection and alarm systems were also extended from the base build system providing fully addressable detection and PAVA and void detection was installed in the form of aspiration detection.
The project was completed on time to a very high standard and was received very well by the client.
Value: £7.5M Scope: E Completion: Feb 2018
MORE PROJECTS
